![]()
~
Forms ~
![]()
** a BASIC guide **
Forms can be made from
varied material. PLYWOOD - STEEL & RIGID PLASTIC.
If you are working on your own or with a mate,
lightweight is important.
I use 3/4inch-19mm
plywood, the same
as all
the forms you see on this page
In some major cities R.E. Forms can now be hired,
& are often rigid plastic.
* * *
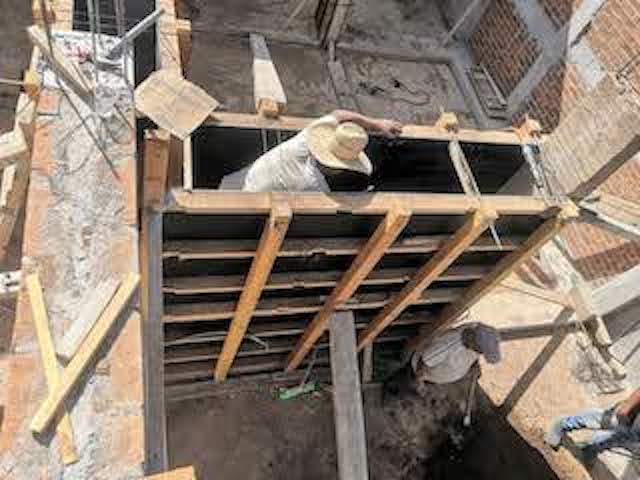
This 'Coffin' form ABOVE allows full body access.
It is 45cm wide, made with 3/4inch-19mm plywood.
With 45cm thick walls body movement is less restricted for working.
This form above surely typifies a real coffin 8-)
This coffin form is a full height form, with three or four builders at work it will need to be to be completed in one day
Stopping overnight & completing the next day will leave an unsightly join because of different curing & shrinkage.
NOTE the simple construction of plywood sheet with 70mm X 50mm studs reinforcement.
Owner builders working singly prefer to use forms about 80cm high,
which when tamped three layers high gives a wall about 240cm tall.
A good basic height to lay a roof plate.
Buildings of one storey use a wall thickness standard width of 30cm.
Recommended wall height of 3 metres maximum for 30cm wall thickness.
Two storeys or more use 45cm wall thickness.
* * *
Photo courtesy of Stephen Morris.
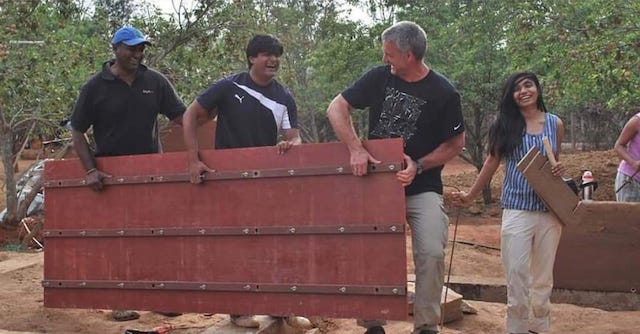
Here ABOVE is one side of a coffin form about 80cm high to be set in place.
Very simply constructed of plywood with bolted on square steel tubing to reinforce the coffin side.
Forms need to have considerable strength to cope with the pressure of earth compaction.
Observe four drilled holes along each square tube to fix the rods through to hold other coffin side.
* * *
Photo courtesy of Stephen Morris.
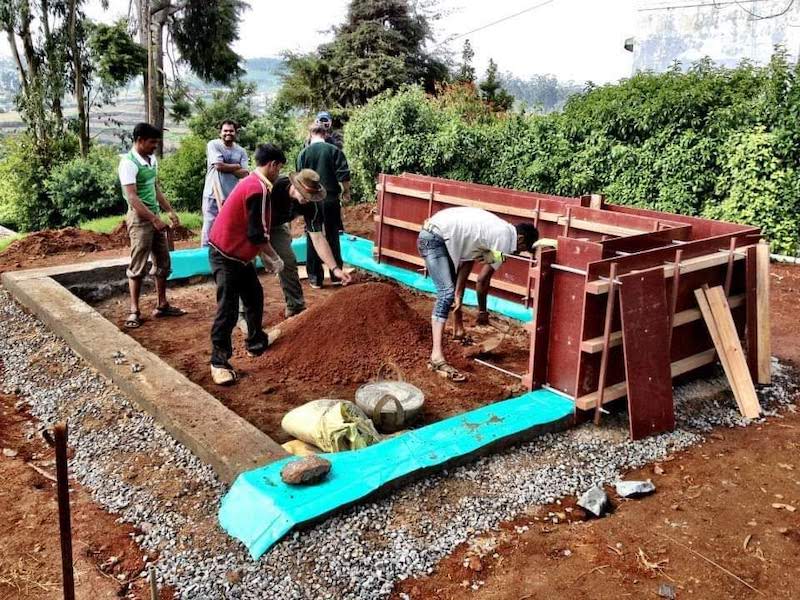
Here ABOVE both 'Corner-form' & 'Coffin form' set up.
Note how the foundation is same width as the form.
Forms grip foundation, an easy start to the first 'section'or layer at ground level.
Damp course laid out on top of raised cement foundation.
Standard practice is to complete the corner first, then the coffin form will 'grip' the finished corner wall.
The corner 'end-shutter' with 'key-way' (see Tech-Page) can be seen above the head of man bending on right.
* * *
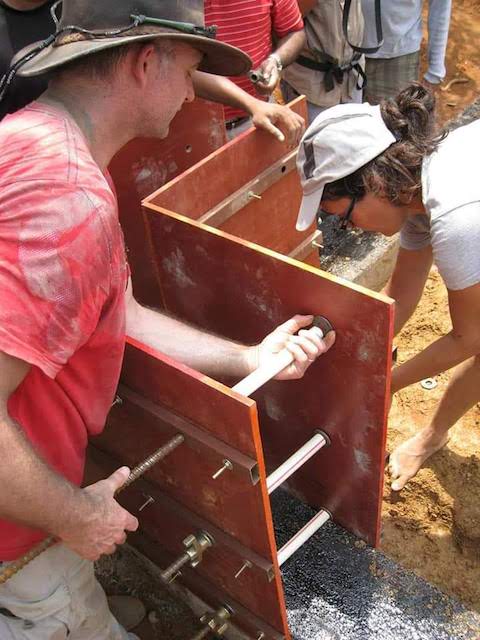 Photo courtesy of Stephen
Morris.
Photo courtesy of Stephen
Morris.Setting up a 'Corner form'.
The 'through-rods' being used here are commercial R.E. builders equipment.
There are two methods to remove these rods after earth tamping has finished.
Alternative to rods above are galvanised 19mm threaded rod, readily available from hardware stores.
Method above using pvc pipe or electrical conduit (pictured), which allows the rod to be pulled free.
Threaded rod can also be withdrawn using the conduit method.
Without plastic conduit, withdrawal achieved by locking two nuts together on rod end
& using a high torque drill in reverse gear.
CORNER FORMS can be complex & are mostly not used by commercial R.E. Builders.
Standard method now is to build in "Stone-Henge" style pillars using a
coffin-form only, then fitting floor to ceiling windows/doors.
By running a heavy pencil line down the end shutter, this leaves pencil mark on upward layers,
the precise place to insert small quality wood blocks in the R.E.
Wood blocks enable screw/nail fixing of door/window jambs or stud walls above.
* * *
Photo courtesy of Stephen Morris.
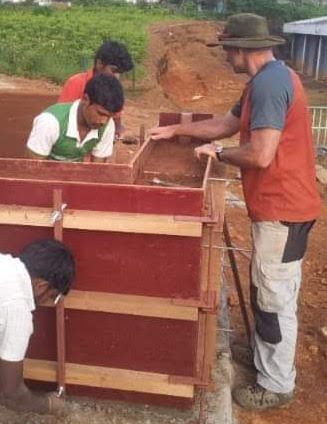
Stripping down corner form.
Due to the intense tamping pressures of earth compaction Corner Forms can be difficult.
Especially on the very outer corner.
To counter this a sliding steel rod & fixers have been fitted to outer corner.
End shutter key way visible at rear.
TIPS ...
After tamping a fresh section of your wall & stripped off the form work.
Then you may straight away set up the next form beside or above the finished section.
If going up vertical place some wood strips under the through rods on the fresh wall while setting up.
This helps protect the fresh brittle new section, remove wood strips just before tightening rods to grip the fresh wall.
The fresh section will be brittle on the edges & corners, take care!
R.E. takes about the same time as cement to harden, about 28 days.
In the months/years following, it will harden further.
* * *
The horizontal base of the forms has about 50mm 'lip' before the through rods start.
This lip enables the form to grip the foundation of an
already finished section below to start setting up again
Same is true for the vertical end of coffin form to grip the finished section next to the new.
Look at the top most image, where the vertical lip is gripping a cement pillar on right.
* * *
Forms come in many styles.
One only has to search internet images to see this.
Here I have tried to present the simplest types.
* * *
MORE TIPS COMING SOON 8-)
